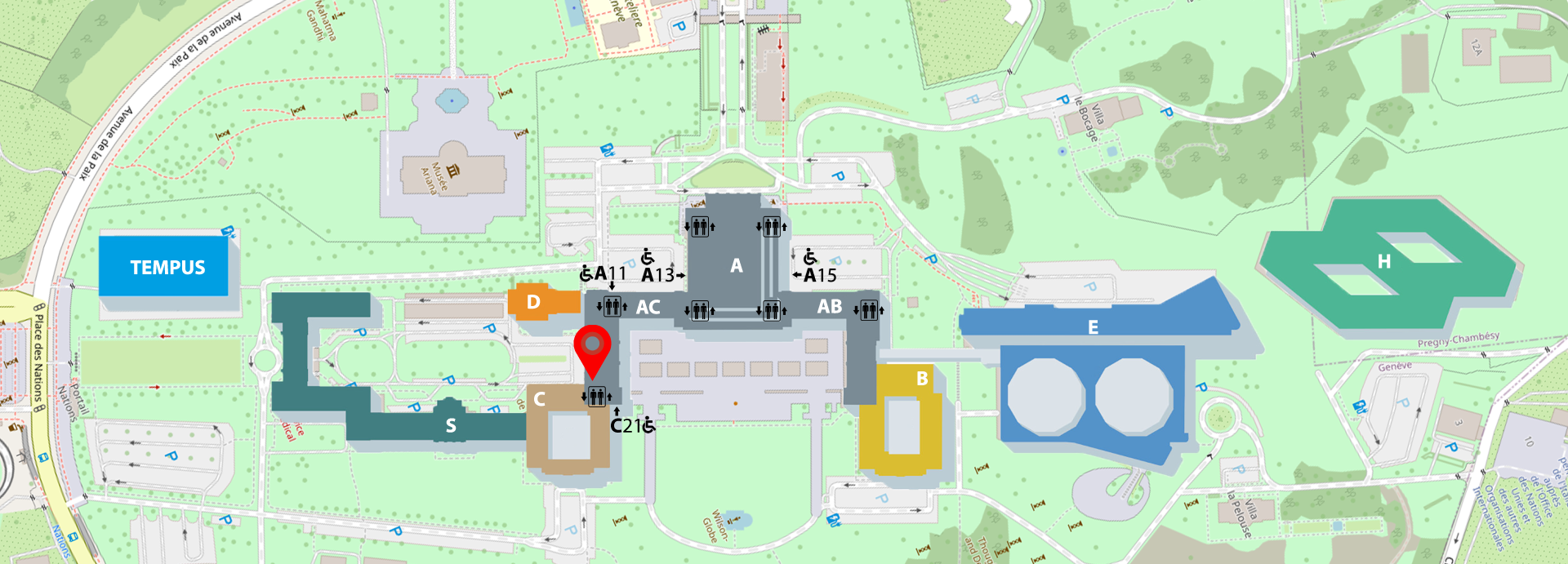Breadcrumb
Building A
Building A (Concordia)
Building E
Building S1
Tempus

Overview
This is one of the few rooms not to be commissioned from an interior designer. The walls are part-panelled in maple, with some features in pear wood, and the original walnut furnishings have been retained. The rear wall, behind the presiding officers’ table, is graced by a painting on canvas by the Geneva artist Maurice Barraud, donated by Switzerland in 1936. Entitled L’Harmonie (Harmony) or, according to another source, L’Embarcation (The sailing-boat), it depicts five female figures in a boat sailing through placid waters, with three swans in the foreground. Barraud painted the work in situ and at very short notice. Staff members in the past sometimes referred to this room as the “292 room”, from the necks of the three swans, which are indeed in the shape of the figures 2, 9 and 2.
Alterations were made in early 1959. The podium and two adjacent sections of wall were demolished. The ventilation for the interpreters’ booths was improved and a permanent simultaneous interpretation system installed. Additional booths - one for Arabic interpretation and one technical booth for the conference operator - were installed in the gallery in 1985, and the old interpretation systems were replaced as the number of channels was no longer sufficient.
Since 1977, this room has been used almost exclusively by the Information Service for press conferences.
