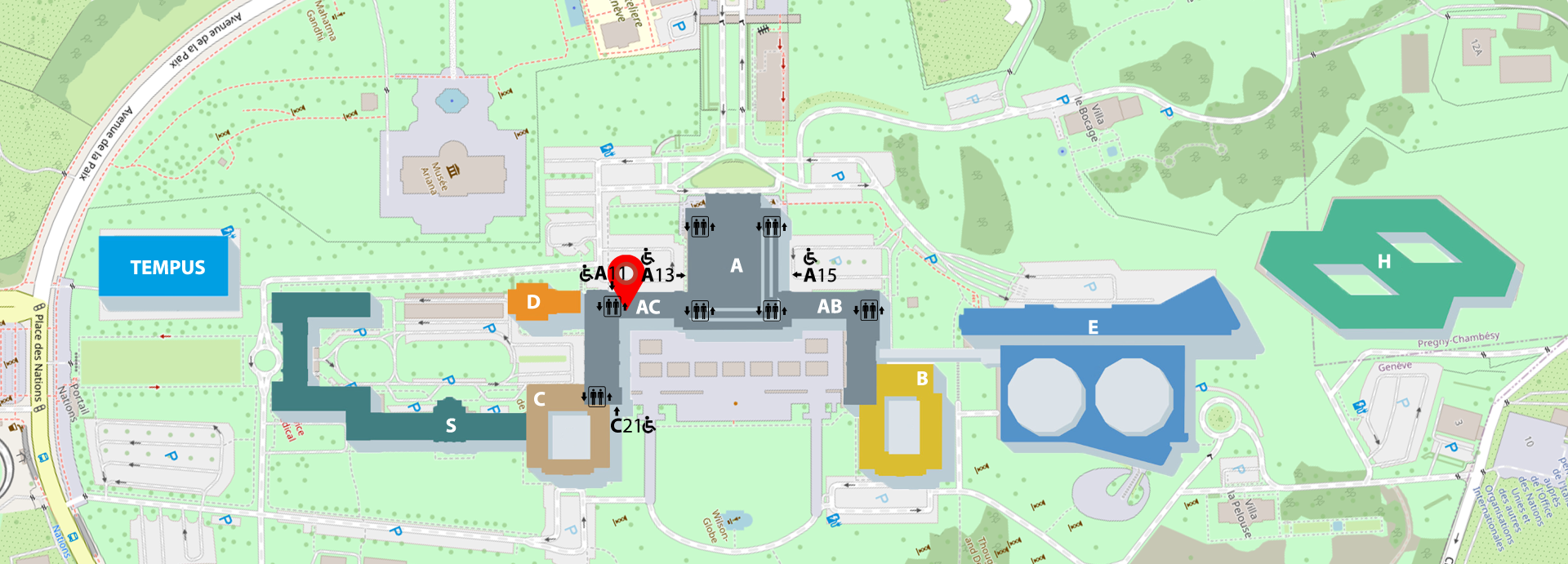Breadcrumb
Building A
Building A (Concordia)
Building E
Building S1
Tempus

Overview
This room, measuring 102 m², but with a gallery of 26 m², was designed by Jacob Petersen of Copenhagen. The wall opposite the public gallery is decorated with a great sketch map of the world in marquetry, with emblematic figures symbolizing the various regions. The artist wittily exploits the similarities between the grain of some of the woods and the hide of wild animals.
The room, including five booths for the interpreters, was renovated in 2011. It now offers a simultaneous digital interpretation system with one microphone per place and new projection equipment (the screen has been fixed behind the removable marquetry panel for decoration consideration). Technical facilities allow sockets for laptops and wi-fi.
The room, including five booths for the interpreters, was renovated in 2011. It now offers a simultaneous digital interpretation system with one microphone per place and new projection equipment (the screen has been fixed behind the removable marquetry panel for decoration consideration). Technical facilities allow sockets for laptops and wi-fi.
360 view
Technical Features
Automatic sound (microphones in self-service mode)
✔
Interpretation Booths
5
Digital audio recording
✔
Webcasting capable
✔
Captioning
✔
Sign interpretation (on site)
✖
VTC capable
✔
Remote Simultaneous Interpretation (RSI) capable
✔
Electronic voting
✖
Rostrum
✔
Speaking timer
✔
Floorplan
Length
12.40m
Width
9.00m
Height
5.60m
Hall area
111.60m2
Gallery area
40.25m2
Surface area
151.85m2
