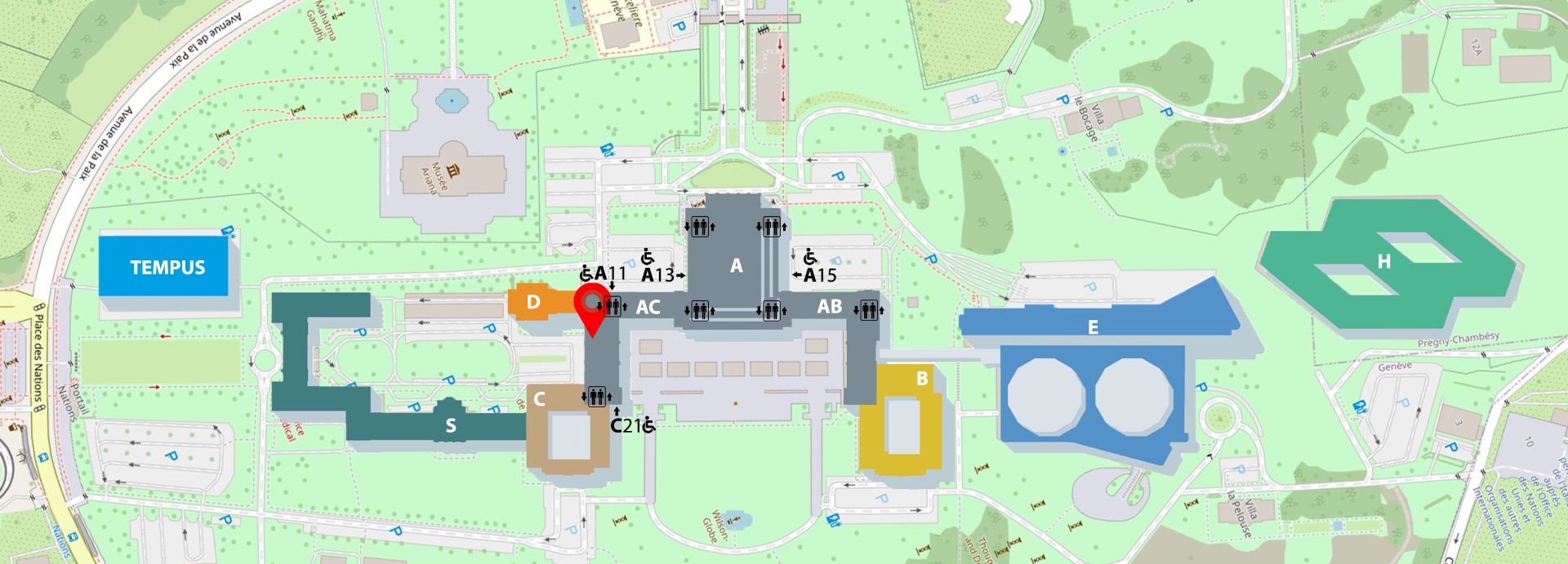Breadcrumb
Building A
Building A (Concordia)
Building E
Building S1
Tempus

Overview
This is a fairly large room, measuring 210 m², with a gallery of 48 m². The decor, by the British company White Allom, is very restrained. The light matt background of the walls throws into relief the four great doors - in a rather glossy olive green that gives a bronze effect - each of which is surmounted by a decorative panel depicting the architecture of various countries: a skyscraper for New York, a pagoda for China, etc.
The room has undergone several transformations over the years. In 1970, a podium in three sections was placed under the presiding officers’ table. The number of places for presiding officers was reduced from 16 to 12 and the delegations’ tables were moved half a metre away from the podium. Unfortunately, the installation of interpreters’ booths required the removal of the large world map which originally formed a backdrop to the podium.
The room has undergone several transformations over the years. In 1970, a podium in three sections was placed under the presiding officers’ table. The number of places for presiding officers was reduced from 16 to 12 and the delegations’ tables were moved half a metre away from the podium. Unfortunately, the installation of interpreters’ booths required the removal of the large world map which originally formed a backdrop to the podium.
360 view
Technical Features
Automatic sound (microphones in self-service mode)
✔
Interpretation Booths
7
Digital audio recording
✔
Webcasting capable
✔
Captioning
✔
Sign interpretation (on site)
✖
VTC capable
✔
Remote Simultaneous Interpretation (RSI) capable
✔
Electronic voting
✖
Rostrum
✔
Speaking timer
✔
Floorplan
Length
17.80m
Width
11.60m
Height
6.60m
Hall area
206.50m2
Gallery area
48.00m2
Surface area
181.00m2
